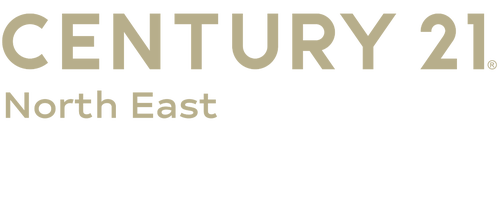


105 Sterry Drive Greene, NY 13778
331272
$5,381
0.44 acres
Single-Family Home
1970
Ranch
Greene
Chenango County
Listed By
BINGHAMTON
Last checked Jun 3 2025 at 11:44 AM GMT+0000
- Full Bathrooms: 2
- Walk-In Closet(s)
- Workshop
- Laundry: Dryer Hookup
- Laundry: Washer Hookup
- Dishwasher
- Dryer
- Electric Water Heater
- Oven
- Refrigerator
- Washer
- Windows: Insulated Windows
- Cul-De-Sac
- Level
- Fireplace: 1
- Fireplace: Gas
- Fireplace: Living Room
- Fireplace: Masonry
- Fireplace: Propane
- Foundation: Basement
- Foundation: Poured
- Forced Air
- Central Air
- Laminate
- Utilities: Cable Available, Water Source: Well
- Sewer: Septic Tank
- Elementary School: Greene
- Attached
- Garage
- Two Car Garage
- 1,504 sqft
Estimated Monthly Mortgage Payment
*Based on Fixed Interest Rate withe a 30 year term, principal and interest only





Description